32 Post Crossing, Southampton, NY 11968
| Listing ID |
11179026 |
|
|
|
| Property Type |
Residential |
|
|
|
| County |
Suffolk |
|
|
|
| Township |
Southampton |
|
|
|
| School |
Southampton |
|
|
|
|
| Total Tax |
$18,698 |
|
|
|
| Tax ID |
0904-006.000-0003-014.004 |
|
|
|
| FEMA Flood Map |
fema.gov/portal |
|
|
|
| Year Built |
2009 |
|
|
|
| |
|
|
|
|
|
Post Crossing, one of Southampton Village's most beloved lanes, is the site of this immaculate traditional set on an extraordinary acre of sweeping lawns. The front door of the 5-bedroom 5 and a half bath residence opens to a gracious double-height foyer revealing floor-to-ceiling glass doors that flow to a covered bluestone porch overlooking the 20x40' heated gunite pool and rear grounds. Evergreen arborvitae completely enclose the property and provide total privacy. The main first floor living areas, with 9' ceilings, large windows and 5" oak floors, feature a sunny and spacious chef's kitchen with double height ceilings, a magnificent Carrera marble island. The breakfast area opens to a bluestone terrace with a shady pergola. On the other side of the central courtyard is the living room with coffered ceiling and a wood-burning fireplace. Also on the main level are the formal dining room, an office or den with pocket doors, and a substantial primary suite. Upstairs, the four ensuite bedrooms each offer ample walk-in closets, marble vanities, mosaic marble tile flooring, and frameless glass showers with subway tiling. The principal primary suite includes a wood-burning limestone fireplace and a bath with a deep soaking tub, marble shower and a marble vanity with double sinks and makeup station. The 2,300sf basement - with its own private entrance, 10' ceiling and plenty of windows - is ready for customization and the extra-expansive parcel provides for many appealing options such as a grand addition or a large pool house. Or just enjoy the open, sunny and cleared field as-is, mere moments from all the amenities Southampton Village is famed for - world-class shopping, restaurants and, of course, the glorious beaches.
|
- 5 Total Bedrooms
- 5 Full Baths
- 1 Half Bath
- 4400 SF
- 1.10 Acres
- 49427 SF Lot
- Built in 2009
- 2 Stories
- Available 5/26/2023
- Traditional Style
- Full Basement
- Lower Level: Unfinished, Walk Out
- Open Kitchen
- Marble Kitchen Counter
- Oven/Range
- Refrigerator
- Dishwasher
- Microwave
- Garbage Disposal
- Washer
- Dryer
- Stainless Steel
- Hardwood Flooring
- Entry Foyer
- Living Room
- Dining Room
- Den/Office
- Primary Bedroom
- en Suite Bathroom
- Walk-in Closet
- Kitchen
- 2 Fireplaces
- Forced Air
- Natural Gas Fuel
- Central A/C
- Frame Construction
- Cedar Shake Siding
- Cedar Roof
- Attached Garage
- 2 Garage Spaces
- Municipal Water
- Private Septic
- Pool: Gunite
- Patio
- $12,585 County Tax
- $6,113 Village Tax
- $18,698 Total Tax
Listing data is deemed reliable but is NOT guaranteed accurate.
|



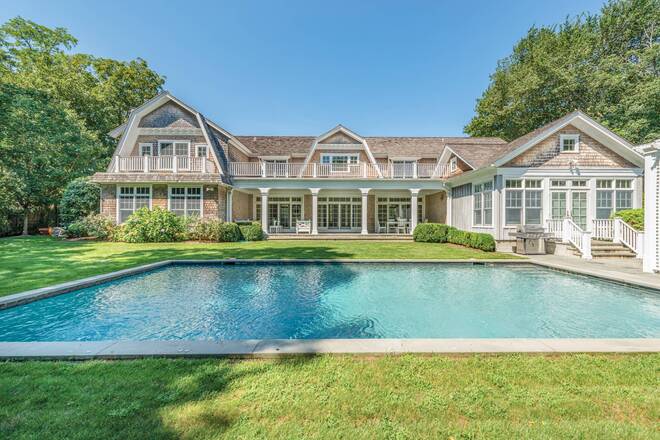



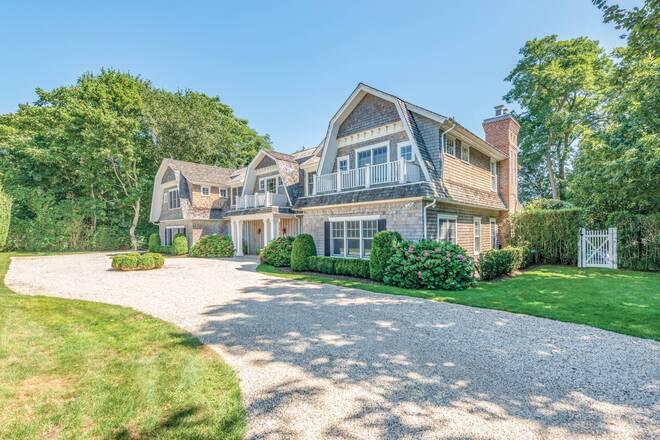 ;
;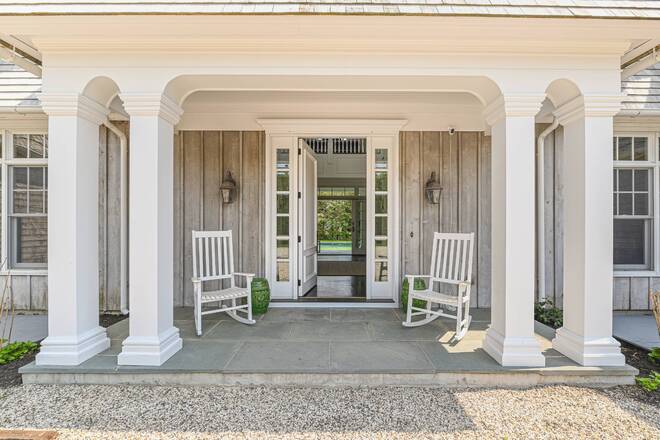 ;
;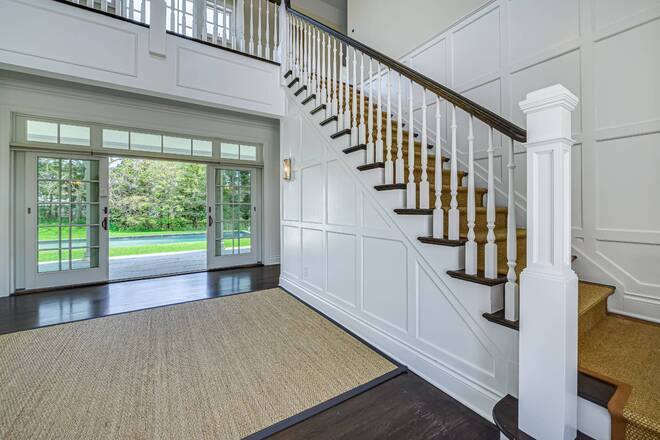 ;
;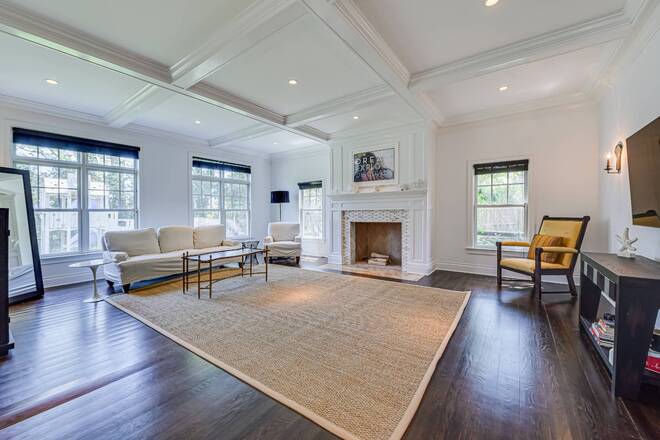 ;
;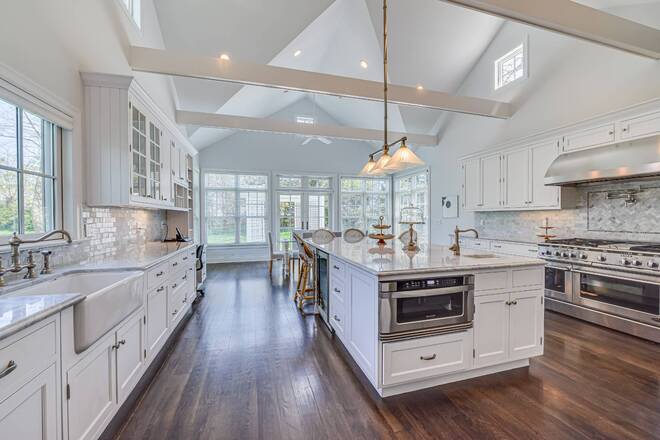 ;
;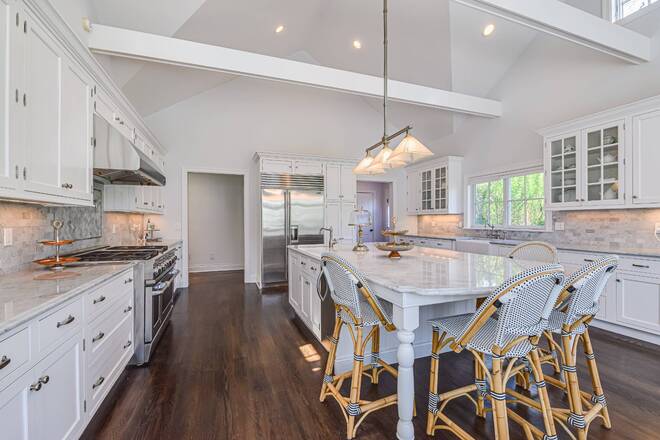 ;
;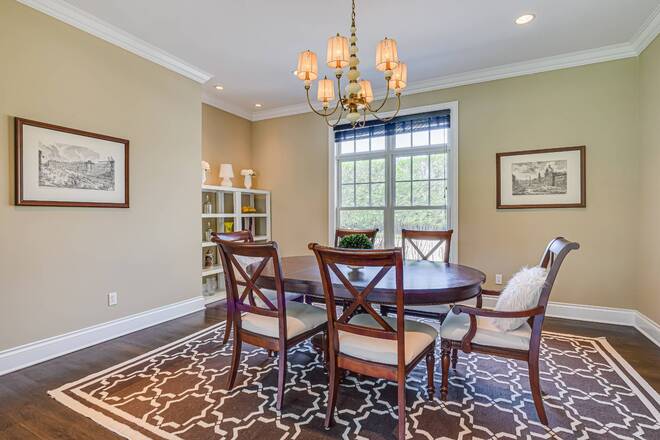 ;
;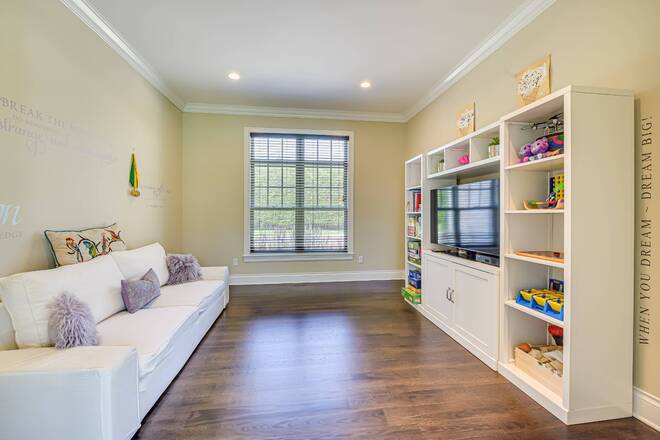 ;
;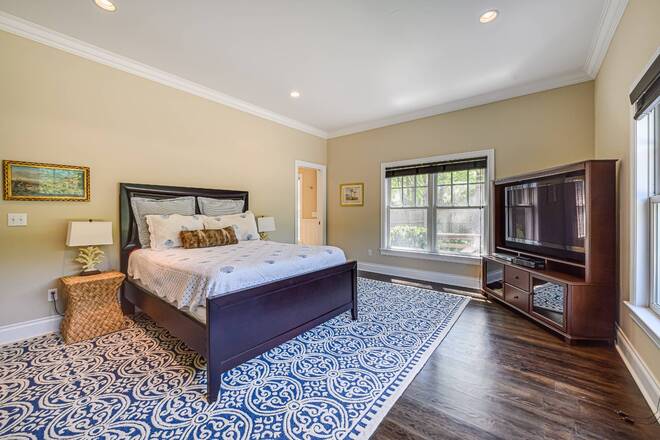 ;
;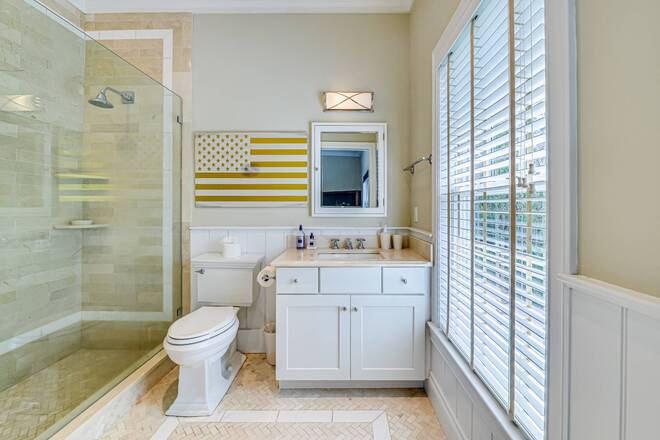 ;
;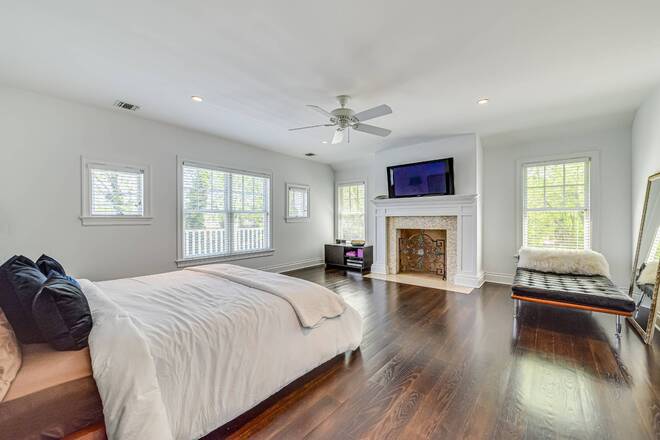 ;
;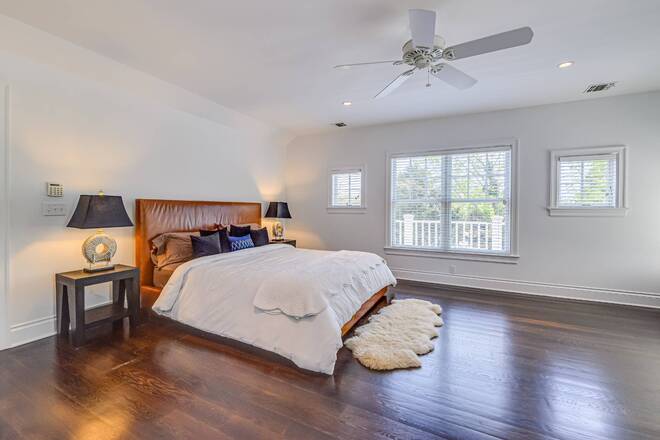 ;
;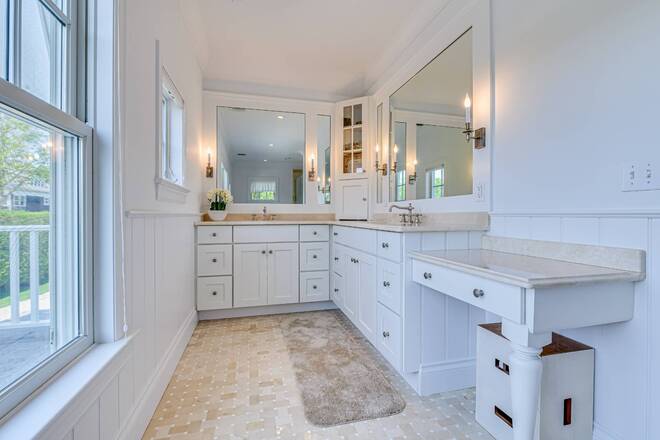 ;
;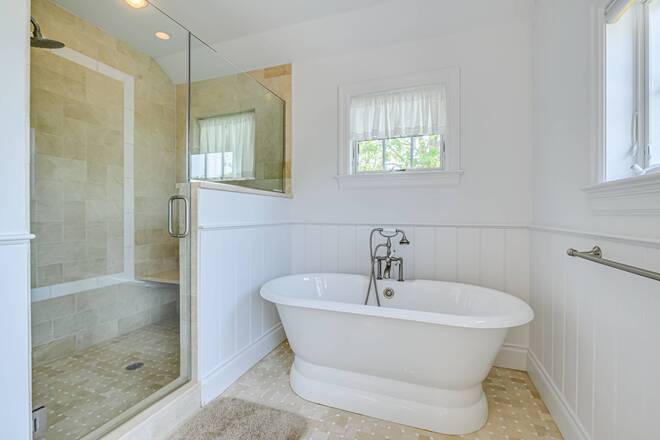 ;
;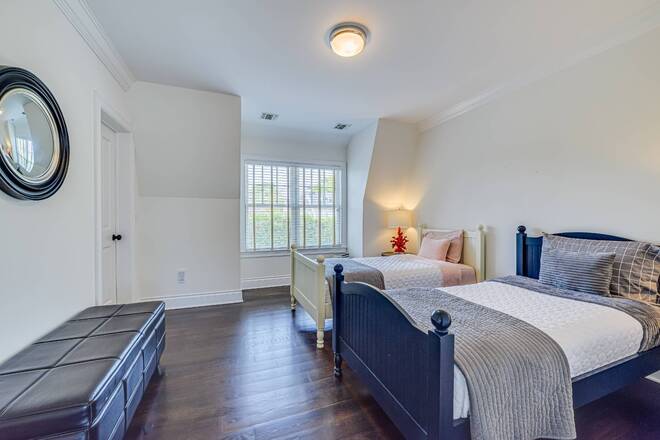 ;
;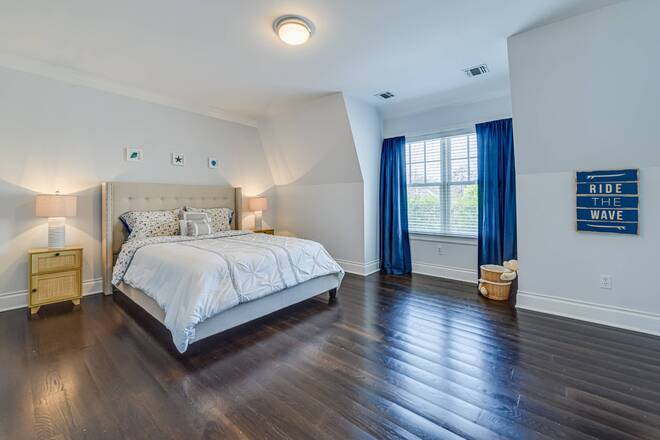 ;
;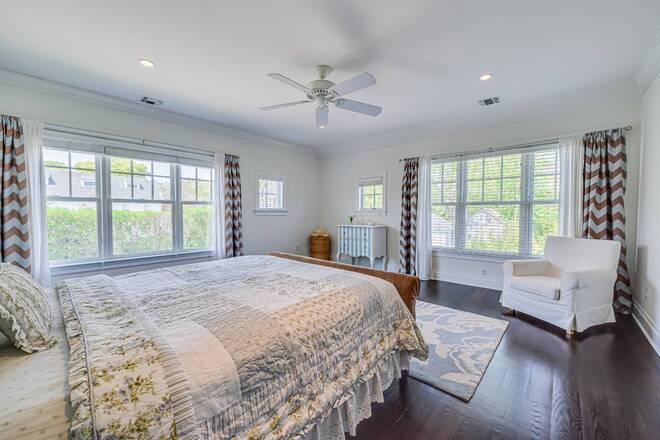 ;
;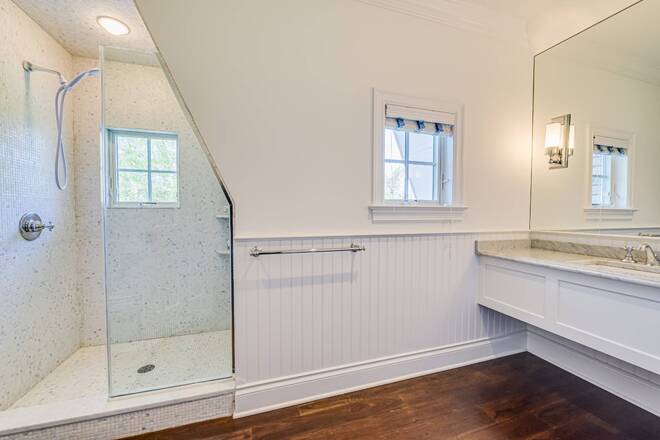 ;
;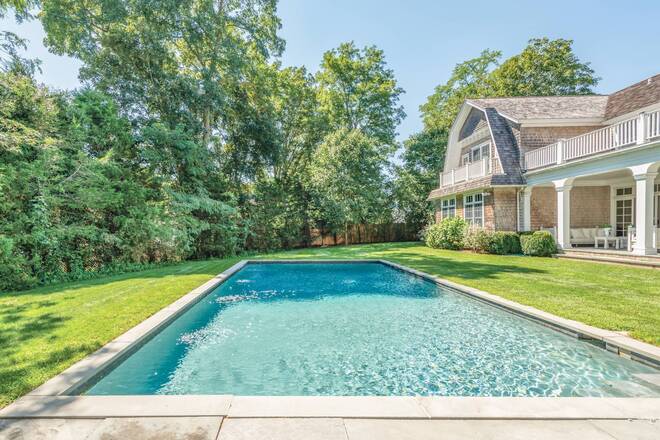 ;
;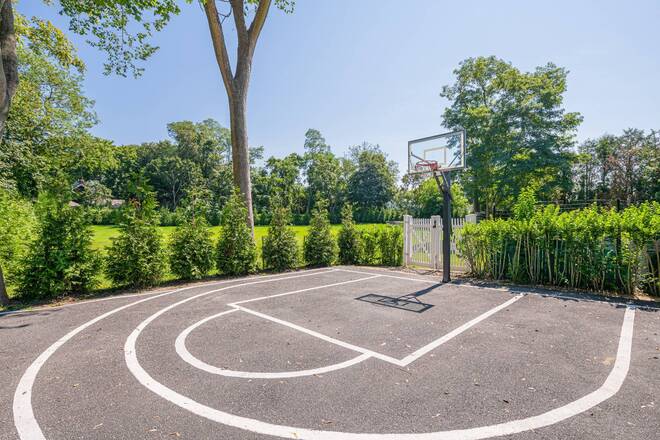 ;
;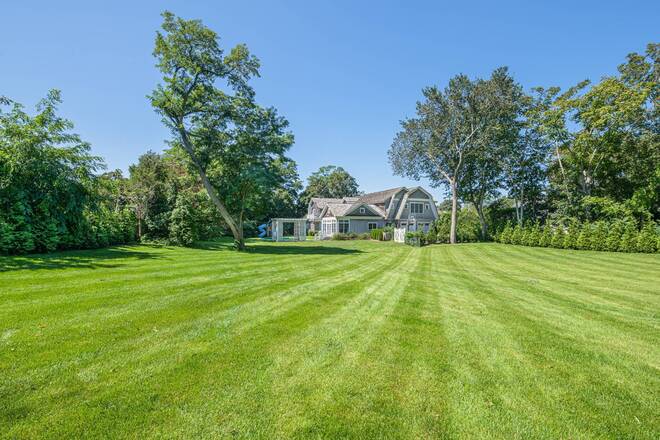 ;
;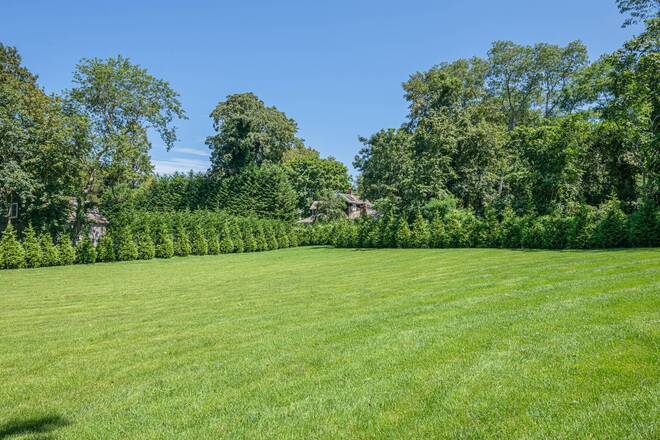 ;
;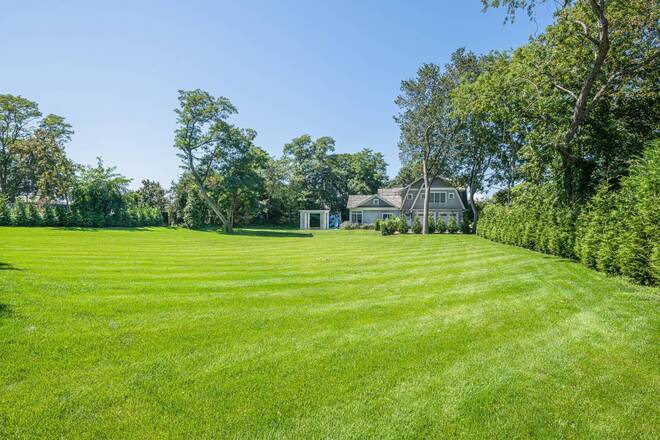 ;
;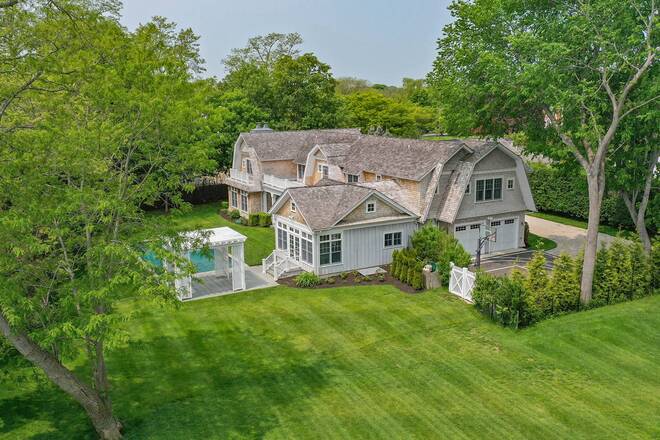 ;
;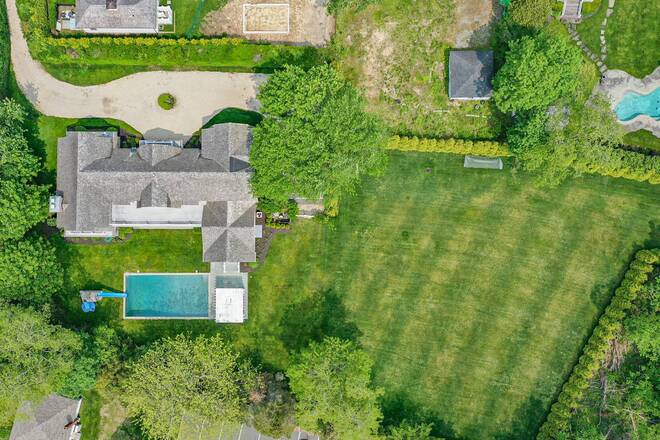 ;
;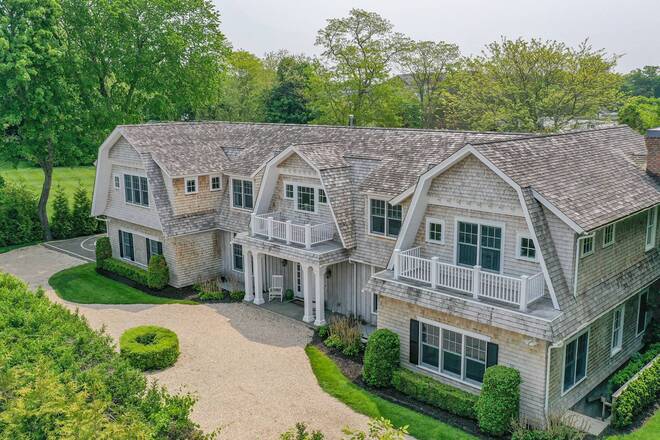 ;
;